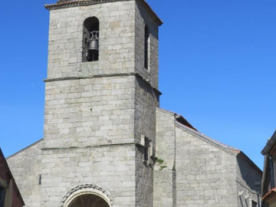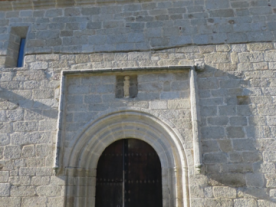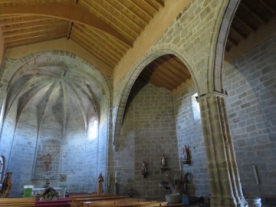Iglesia de Santa María la Blanca
- Vía de la Plata desde Sevilla / La Calzada de Béjar-Fuenterroble de Salvatierra
- Vía de la Plata desde Sevilla / Fuenterroble de Salvatierra-San Pedro de Rozados
The construction of the church began at the end of the 15th century, its style is late Gothic. Inside, the following are notable: the important collection of movable art, mainly imagery and altarpieces. Outside, the following are notable: a column from an old construction or reused in the portico below the tower on the right side, with signs that it originally had an atrium in the right portico; in front of the doorway we find some tombstones from the end of the 19th century and beginning of the 20th century that were originally in the old cemetery attached to the church (its walls are still preserved); in the apse we find: remains of the base of a building (former sacristy) and the base of a cross. The building is divided into several spaces inside: the presbytery, which has a star-shaped vault typical of the late Gothic period, as well as slender walls. The rest of the building is separated from this area by a large, slightly pointed semicircular arch. The resulting space gives a large central nave and two smaller side naves. The naves are separated by two large semicircular arches. In the lower part there is a large high choir. This entire area is covered with a wooden gable roof made during the last restoration of the temple in recent times. The exterior of the building stands out for its monumentality. It has three entrance doors: two of them, of the same design, located in the side naves, have flared semicircular arches, in the upper part a small niche and all of this is framed by an alfiz. The third door is located under the bell tower, like the previous ones, it is semicircular and flared but does not have an alfiz. It is worth highlighting the bell tower, which is divided into three sections: the lower section, which has the entrance door and a small star-shaped vault that acts as a portico, the middle section, which has no decoration, and the upper section, which contains the spaces for the bells. The sections are separated by horizontal cornices that run around the entire perimeter of the tower.

 Printing...
Printing...

