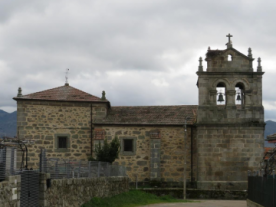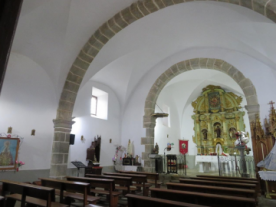Iglesia de Santiago Apóstol
- Vía de la Plata desde Sevilla / La Calzada de Béjar-Fuenterroble de Salvatierra
Its construction began in the 17th century, and its interior features an 18th century altarpiece and two funerary tombstones, all of which are located on the main altar. Originally, the tombstones were at the foot of the altar stairs. The temple was recently restored. One of the interventions was to chip away at the temple to leave the stone exposed, thus losing the plastering. Inside, it was re-plastered, giving it a finish closer to the original reality (what we do not know for sure is whether it originally had some kind of polychromy, since the plastering was probably the last one given to it before the restoration). The temple is divided internally by a semicircular arch into two very distinct areas:
-Presbytery: the main altar and the main altarpiece are located here, the roof is made up of a groin vault made of brick.
-Main nave: the most notable feature of the nave are its two semicircular arches which divide the nave space to form three vaults made with the same technique as the presbytery. It is worth highlighting the high choir located at the foot of the temple and a small room located on the right side which is accessed through a semicircular arch door, inside which is the baptismal font.
The temple has an imposing main façade which has a small atrium closed on all sides and open on the front coinciding with the entrance to the temple. The two entrances are semicircular arches, the facade is crowned by a pediment, the lower cornice is broken by a small rose window, all of it is made of granite ashlars. Attached to the façade on the left side is the bell gable, made up of three sections: the lower one is made up of ashlars, the middle one has two openings for the bells. This section is profusely decorated with stonework, and the upper section contains a pediment crowned with a large cross flanked by four pinnacles. The sections are separated by cornices. The rest of the building is made up of four buttresses arranged on the walls of the central nave, coinciding with the transverse arches of the interior. The square-shaped presbytery is crowned by a hipped roof, with a pinnacle on each corner. The sacristy and various rooms of the church are located on the right side of the temple.

 Printing...
Printing...
